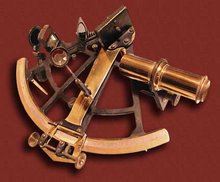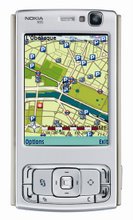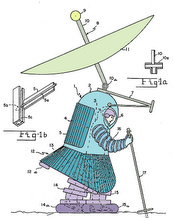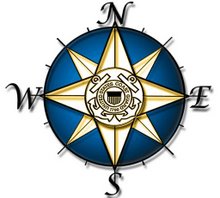Brian Flood : Google Earth Visualization Case Study 1
location based services
Since releasing A2E back in March, we’ve had a lot of people contact us about how they are using GE to enable visualization of their data by non-GIS associates. This is a pretty common conclusion, GE’s draw obviously lies in its ease of use, its vast set of base data, its compact, email friendly format (KMZ) and it’s near ubiquitous presence on computers everywhere. So from a GIS technician point of view, they are not abandoning their traditional tools at all, they are just attempting to distribute their work in the easiest way possible.
In this regard, we have also used A2E ourselves to create content for our existing clients and for some new consulting clients that are outside of our traditional verticals (if you are interested in using SDL for consulting work, you can contact us from the our webpage or by using the link to the left). The following is a description of how AutoCad, WaterCad, ArcMap, 3DAnalyst, A2E and finally Google Earth were used to visualize the availability of water pressure before adding a new development to an existing neighborhood. It’s still a work in progress but for all the reasons mentioned above, GE certainly helps in visualizing the final product. Personally, I did nothing on the project so if anyone has any questions, I’ll have to forward them on.
The end result can be summed up in the difference between the images below (the left one being the old visualization).
The description below is from one of our GIS technicians (Seamus Flood):
“Two separate analyses were done to create the represented data. Usage analysis from water meter data and a Hydraulic Model of the system.
The usage analysis was done to qualify sewer meter flow in the system. Sketches of the building footprints were created in AutoCad with multiunit buildings being evenly divided by the total number of units (odd numbered buildings required an additional polygon added next to the building footprint). A field visit provided a list of addresses of the service area that were then added as attributes in AutoCad. The building footprints and attributes were then imported into ESRI shapefile format and spatially joined. Water usage data was obtained from the water company for the 2004/2005 period of December to March for the service area. The data was calculated on a gallons per day basis for the entire 4 month period (as represented in the KML file) and for each month (this can be seen by clicking on a unit). The usage data was linked to the building footprints by customer address and we were able to link up 99% of the records (Some records were missing in the case of the strip mall). An estimated building height was added to extrude the units.
The hydraulic analysis was done to model the most efficient water system for the proposed site while adhering to pressure and fire requirements. The plan represented in the KML is the initial planned system for the proposed development within the existing system. The model was created using Haestad Methods WaterCad from plans of the existing system and site plans of the proposed development. WaterCad allows you to export the points and lines representing the junctions and mains and also synchronize those shapefiles with whatever scenario of the model you are working with. The junctions were exported for each scenario; Base has no strain on the system while fire adds a 1000 gpm fire demand at the highest point of the proposed site. ESRI 3DAnalyst was used to create a TIN from the junctions (points) HGL (Hydraulic Grade Line) for both the Base and the Fire scenarios. These TINs were then represented as a gradated raster and line framework and extruded by their z values. The junctions where also extruded to their HGL value (Base = Blue, Fire = Red).
Layers – Layers can clicked and will show a brief description of the kmz file
Legend – Shows a legend of the layers in the file
Graphics – Several labels showing street names, some building addresses and the location of the fire demand
Base – This TIN represents the HGL (Hydraulic Grade Line) of the system with a full tank and 1.5 time average day demands. Losses are minimal during normal operation as seen by the solid color of the TIN.
Fire – This TIN represents the HGL of the system at the beginning of a 1000 gpm fire. The system becomes depressed due to the large amount of water being taken out of the system. This depression is more pronounced on the proposed site as seen by the gradation of the colors in the TIN.
Base – Line – These green lines represent the actual borders of the triangles that are created for the Base TIN. It is another graphical representation of the information in the Base TIN.
Fire – Line – These orange lines represent the actual borders of the triangles that are created for the Fire TIN. It is another graphical representation of the information in the Fire TIN.
Residential Usage – This layer represents the usage of the units for the average daily demand for the period of December to March in 2005. The information was attached to the building footprint by address. A color ramp of green (low) to red (high) was used to allow an easy overview of the usage data. Each unit also holds information including address, customer name, and average usage for each individual month. The building footprints were extruded to an estimated building height.
Commercial Usage – Due to the large difference in values between residential users and commercial users a separate color ramp was developed. This color ramp of light blue (low usage) to pink (high usage) uses the same information as listed above in the Residential Usage layer.
Water Main – This layer represents the water mains in the system, both existing and proposed. They are color coded by the diameter of the main.
Storage Tank – This represents the storage tank in the system, it is extruded to height of the overflow (1058 ft MSL)
Junction_Fire – These are the junction nodes used in the water system model and hold information such as demand at that node, elevation, pressure and HGL of the junction. These points are what where used to create the TINs noted above, as seen by the Fire-Line layer lines originating at all these points. This layer represents the junction under the fire scenario created in the water model. It is extruded to the height of the HGL at that node this is seen as the red part of the of the column.
Junction_Base – This is the same as the Junction Fire layer but represent the nodes HGL under base conditions. It is seen as the blue column on top of the red column. If you turn off the Junction_Fire layer you will see the entire column in blue. The combination of these layers provides an easy comparison of how the HGL drops when a fire occurs in the system.
Pool – Shows the location of the proposed pool.
Site Buildings – Shows the proposed building footprints extruded to an estimated building height.
Site Road – Shows the proposed road for the site.
Listening To: Built To Spill - Still Flat - The Normal Years
posted on Wednesday, April 19, 2006 12:47 PM by admin
-->
Post a Comment ::
Comments
Subscribe to:
Post Comments (Atom)
































No comments:
Post a Comment